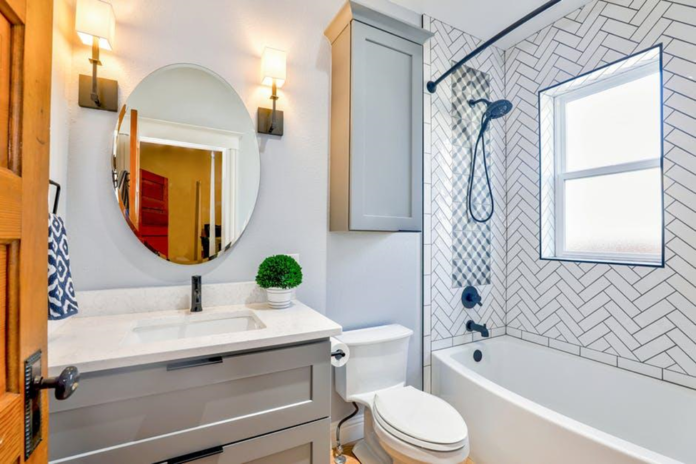Are you thinking of redesigning your company restroom soon? Perhaps you already have a layout in mind or brainstorming fresh and simple bathroom designs. If so, we have some tips for you.
The bathroom says a lot about you and your company or home. But aside from how it looks, you should also consider how to make the best use of its space. This way, you can have an efficient bathroom that makes a great impact!
The question is, how can you make it possible? Here are five company bathroom design ideas you can try if you work with limited room.
1. Keep It Minimal
Minimalism is one of the best ways to design a bathroom without taking up too much space or making it feel too empty. Although some consider it a simple bathroom design, it works for a company bathroom since it doesn’t have too many distractions.
In the work setting, people tend to be more productive when there’s less clutter around. You can think of the same with the bathroom since it gives employees a clear space to think.
Minimal bathroom designs include using monotone colors and less grand décor. Instead, it pictures a style that shows more character with the arrangement of fixtures and use of space.
Moreover, it can make a small bathroom area look a lot wider since it usually doesn’t contain many large or eye-catching elements.
2. Consider Lighting
You can incorporate the use of light to make a room appear bigger than it really is. If you have a naturally bright space, you can make it look expanded with proper lighting.
A well-lit room can use different light sources, from natural outdoor light to artificial LED bulbs. Either way, it’s best to choose whichever helps the bathroom appear spacey without emphasizing the light aspect too much.
It also helps to note the amount of space you have for bulbs. If the roof is low, suspended lights will make the room appear shorter, even if it’s well-lit. In that case, you should consider other light placement options.
For example, if there’s a lot of wall space, you can install scones or cove lighting fixtures. This way, it gives a unique and neat look and allows you to maintain an expanded appearance. Additionally, many suggest balancing out multiple light sources to reduce the presence of shadows.
3. Use Wall Space
Wall space doesn’t only work for lighting purposes but also for storage and other fixtures. When you go through modern bathroom design ideas, you might find several examples with fewer items on the ground. Instead, you see them fixated on the walls.
Many recommend reducing or removing floor clutter if you’re building a company bathroom out of limited space. But rather than putting them all onto sink countertops and tables, it also refers to using up the rest of your space, including the walls.
The more space your floor has, the roomier it gets. At the same time, installing fixtures onto walls helps you balance out the elements in the bathroom.
You can also clear the clutter in your sink by sticking them to the walls instead. For example, if you have a soap dispenser, you can choose one you can mount. You can check out more space-saving products at https://www.qbicwashrooms.co.uk/paper-towel-dispensers.
4. Make It Cohesive
Most timeless bathroom design ideas have one thing in common: they’re cohesive. It refers to how the elements and styles of the room blend and build the vibe of a room.
In some cases, you might notice they have harmonious colors or use the same type of wood. Small details like those allow a small room to appear wider than it is because the elements don’t clash with each other.
When the elements of a room complement each other, it reduces the idea of clutter design-wise. So, even when it doesn’t actually have much space, it won’t make people feel cramped when they’re in it.
Note that your chosen colors and styles also affect whether the bathroom looks wider. Although cohesiveness keeps the balance and eliminates the compressed feeling, other parts can alter how it looks.
Let’s say you use a navy blue color as the primary palette. Light is less likely to bounce off it, so although it’s not cramped, it won’t feel too wide. You can add a glossy finish to allow more light to reflect and spread throughout the bathroom for an expanded look.
5. Choose the Right Scales
Small bathroom design ideas are all about understanding how to maximize space and make the room look wider at the same time. A common way to achieve both is by getting the proper scales. It means choosing appropriate sizes for the space available.
Picture a room with a small sink and a toilet next to it. If you install a large wall-mounted cabinet above them, it causes imbalance. Instead, if you put a mirror, it makes the room look less cluttered. The same applies if you replace the mirror with a small or mid-sized cabinet.
Smaller spaces don’t always mean you have to stick to smaller items, fixtures, and storage. You can incorporate two of them together, like a sink with a cabinet, or find a scale that keeps it from looking messy.
Other large-scale elements can add character or drama to the bathroom. But when you choose which ones to get, you should choose carefully to prevent ruining the balance. It’s best to consult a professional to help you visualize the results.
Try Out These Bathroom Design Ideas
There are many ways to maximize small spaces for a company restroom. The bathroom design ideas for this use different elements to make the room look wide. It includes lighting tricks, using extra space, and even combining the right colors and styles.
So, what do you think about it? If you want to learn more, you can check out other guides on our blog.











